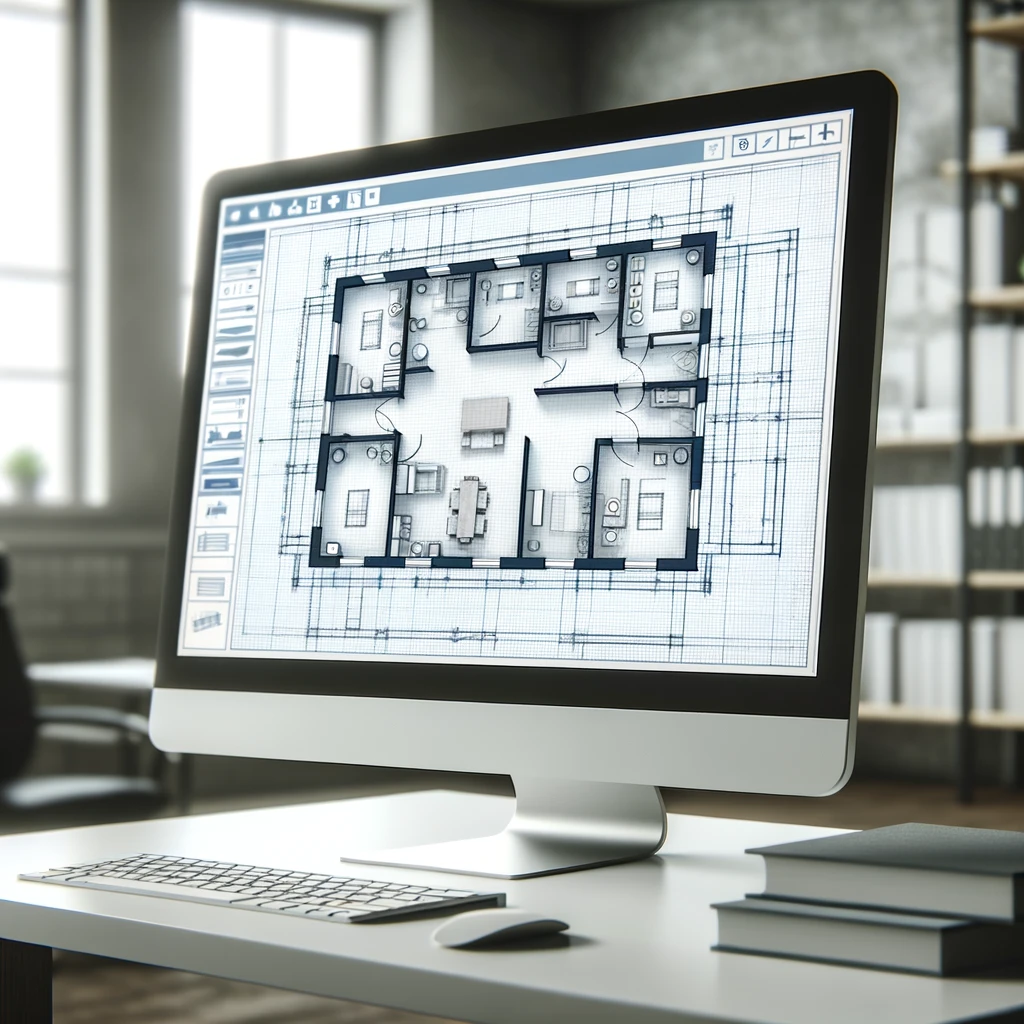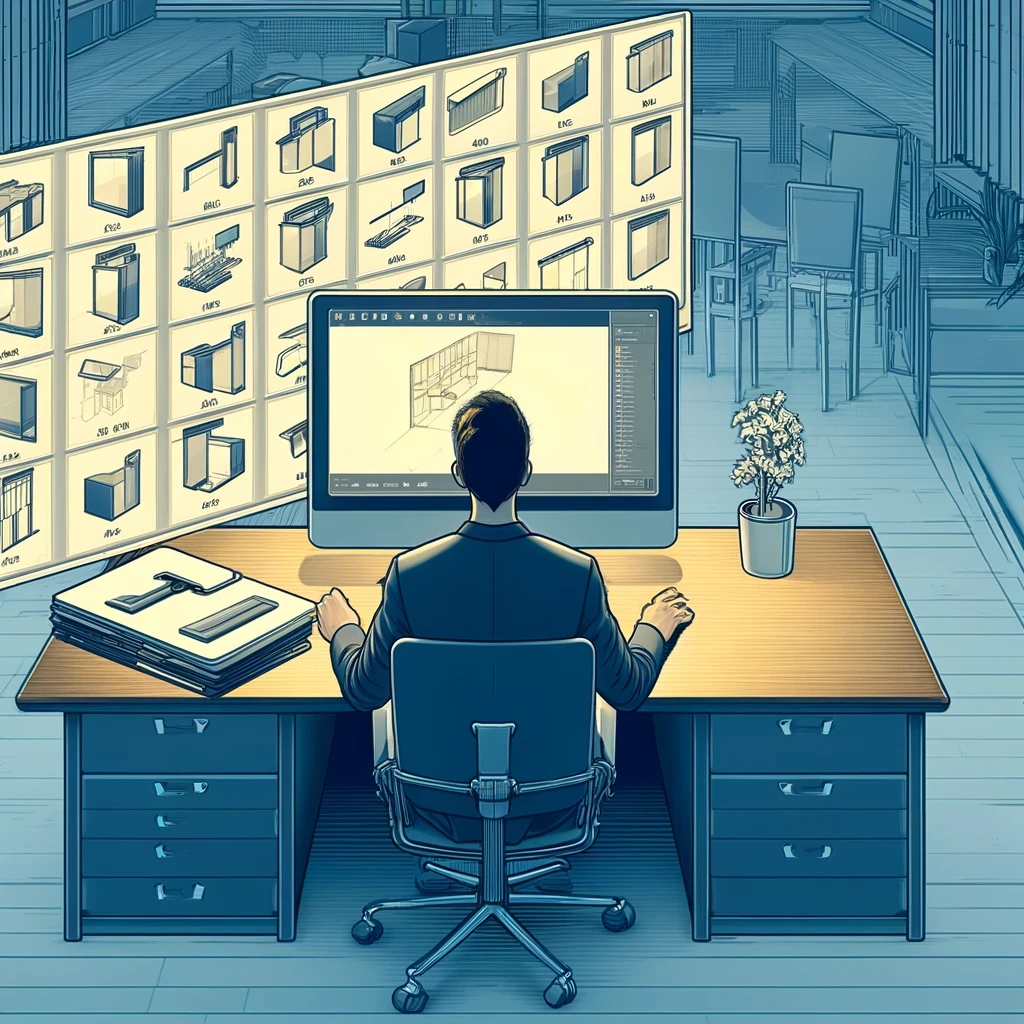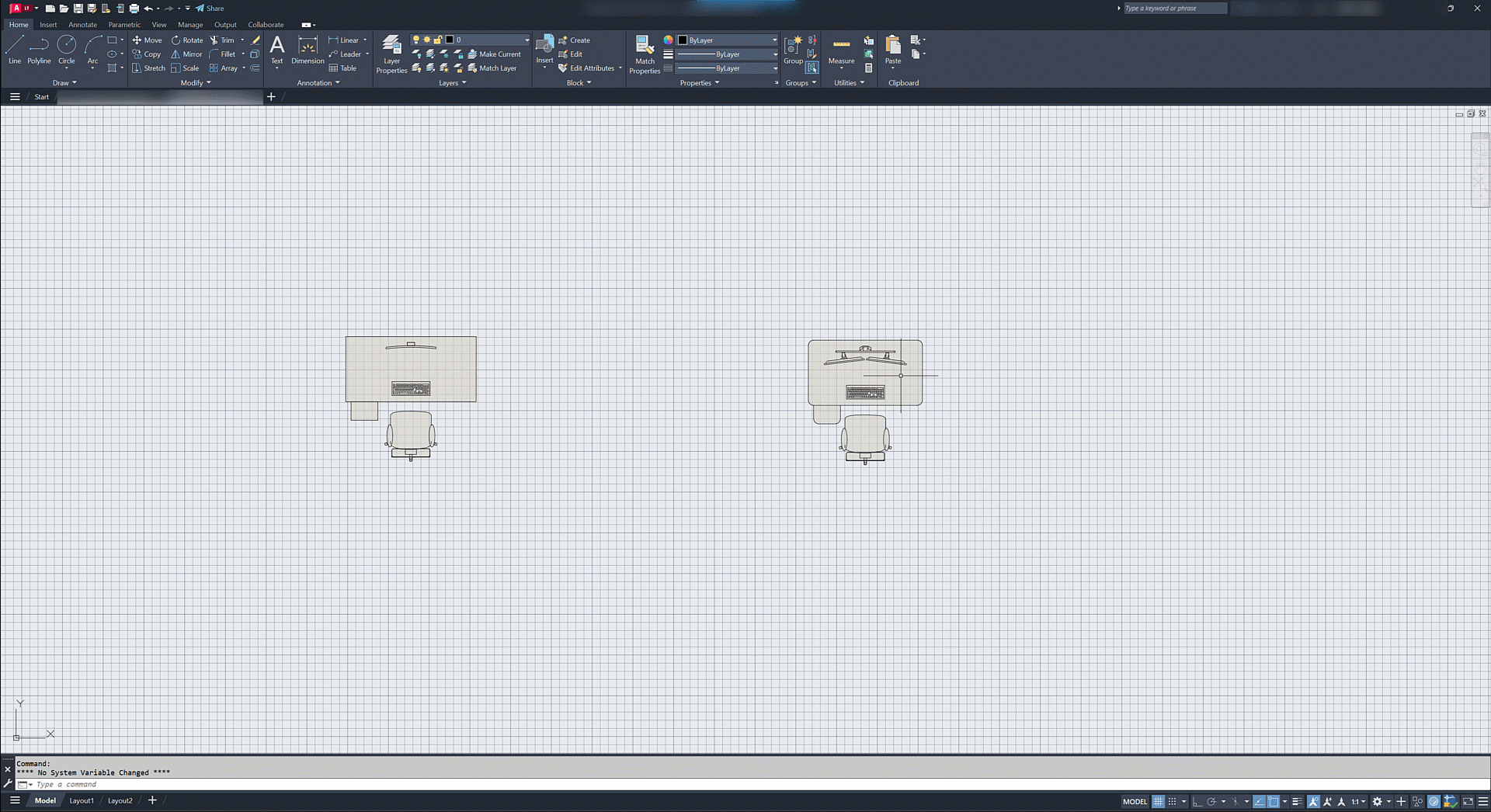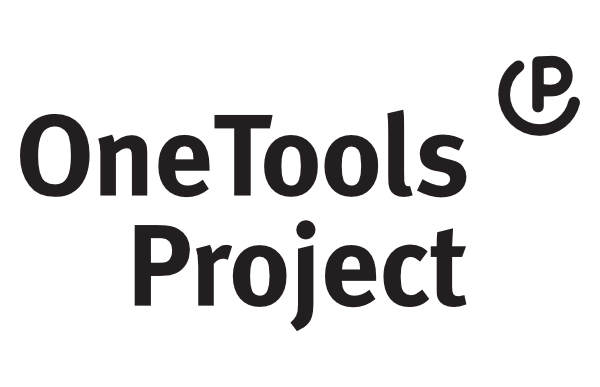Back to the roots
Back to 2D in an advanced way or reorganisation of an AutoCAD block library
In a world dominated by BIM (Building Information Modelling),
3D modelling and digital twins, it seems that traditional 2D plans are becoming less important. However, despite the ongoing trend towards digitalisation, 2D plans are still essential in many technical and design areas.
While developments in the 3D sector are constantly progressing, it is all the more important not to forget that existing 2D technologies continue to offer great potential. For this reason, we have dedicated ourselves to a project that considerably simplifies the way our customers work with AutoCAD blocks.

The problem: a huge variety
Our customer had an AutoCAD file that contained a large number of frequently used elements and blocks. Every time a workplace was needed, for example with a 160×80 cm table, a specific block from this file was used. A separate block existed for each variation in table size. In total, this resulted in 84 different blocks for the same workstation type in different configurations.

The solution: efficiency through dynamic blocks
Thanks to our support, these 84 blocks could be reduced to just two dynamic blocks. This customisation now makes it possible to efficiently display workstations with different numbers of desks (one, two, three or four), with one or two screens and in different sizes. This not only makes it much easier to find and select the right block, but also saves valuable time and resources.
Conclusion: optimisation is possible everywhere
This project is an excellent example of how existing technologies can be optimised to simplify work processes and make them more efficient. It shows that even in an increasingly three-dimensional digital world, the benefits of 2D planning should not be underestimated.
Let’s continue to use and improve existing technologies to optimise the way we work!
