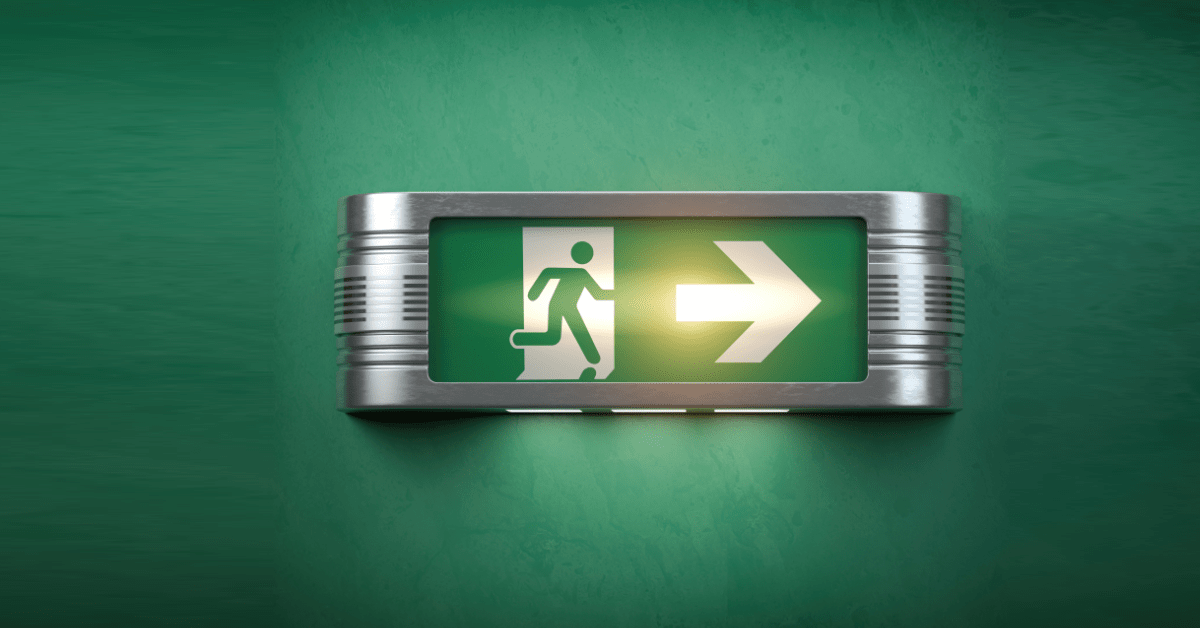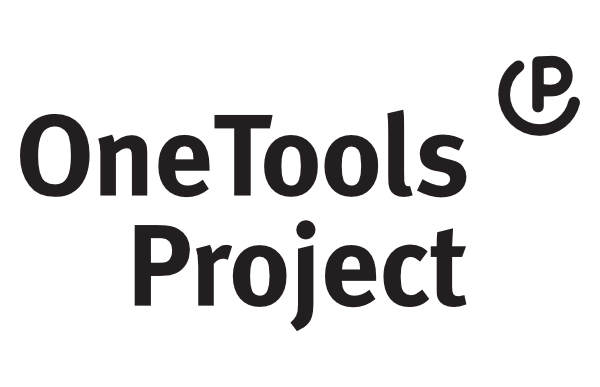Update escape and rescue plans
We support clients in a wide range of sectors.
For one of our industrial clients in Germany, we recently updated the escape and rescue plans.
The building plans were checked on site and then the ArchiCAD model was brought up to date.
The pictograms in CAD were updated to the latest standards and they were adjusted so that they rotate according to the orientation of the plan to ensure that the plan is always readable.
The plans were then published for review.
Key data:
- Type of client: Industry
- CAD programme: ArchiCAD
- Area of the buildings: +- 16,500 m²

